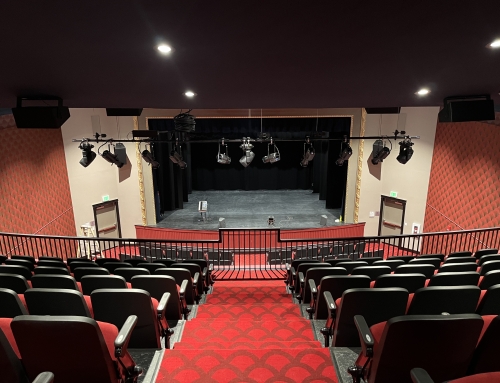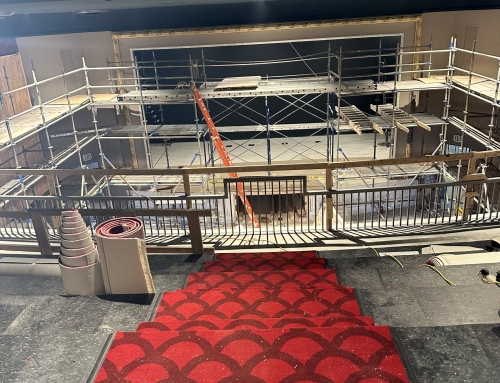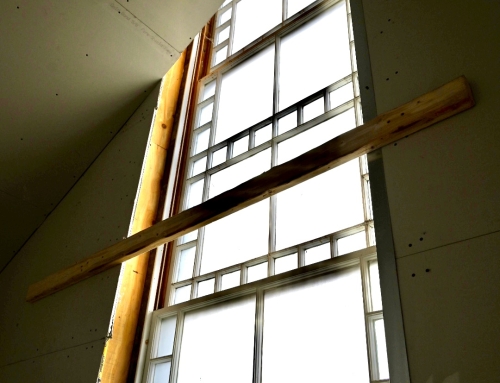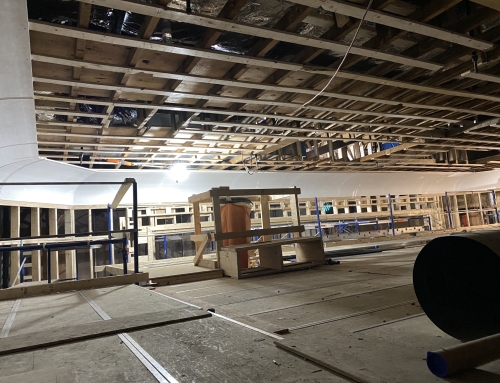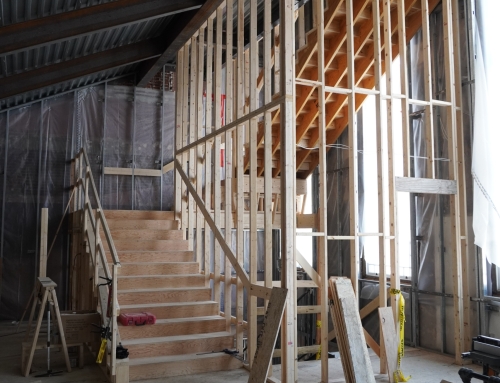Since the install of the structural steel members, LVL beams are being placed as the first component of the floor assembly. LVL’s, laminated veneer lumber, are an engineered wood product that provides uniformity and excellent strength ratings for their size (typically that of a conventional piece of dimensional lumber).


To place the LVL’s the contractor will use joist hangers that mechanically attach the members to the top plate of the steel beams and/or the ledger board at the perimeter of the building. Ledger boards are boards face-mounted to a wall that act as a nailer onto which mechanical fasteners can be anchored. In this case the contractor could have created pockets in the masonry wall but utilizing a ledger board and conventional hangers was quicker and more cost effective. The ledger was fastened to the wall with ½” threaded rod, epoxied into place.


Once structural joists are installed the contractor will place supporting members between each joist either as blocking or as cross-bracing. The subfloor can then be cut and installed. Subfloor is typically a ¾” sheet-good that locks together with a tongue and groove system, installed with an alternating seam layout. To prevent squeaky floors and to strengthen the connection, a thick bead of construction adhesive, specially designed for subfloors, is applied to the top of the joist before laying the subfloor. Once laid carpenters will attach it to the joists with sheathing nails and the structural floor assembly is complete.




Next up will be substrate and finish floor.

